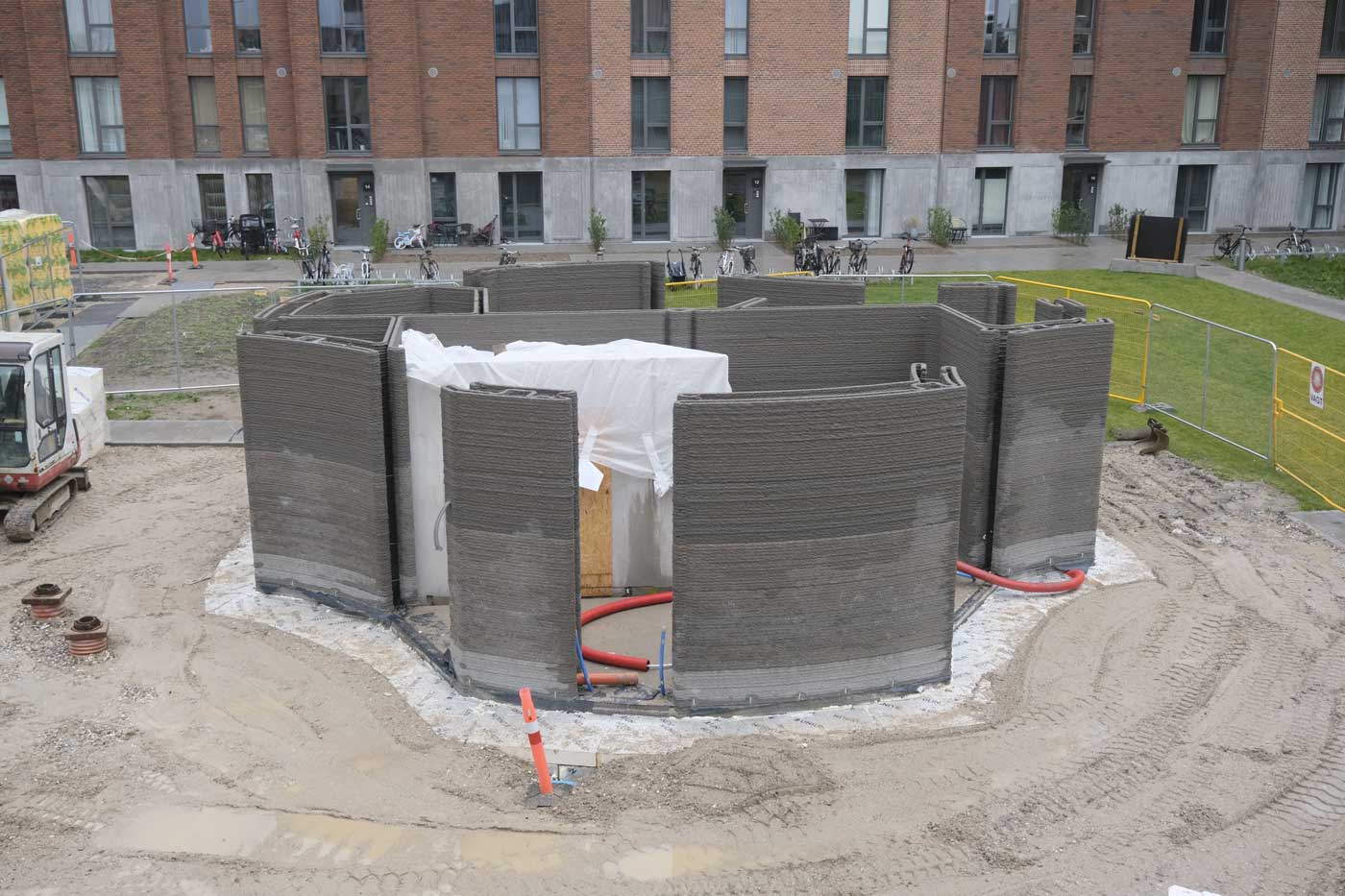Concrete is widely known for its environmental impact and relatively high CO2 emissions during production. Nevertheless, it is indispensable in construction for various reasons, including its unique properties such as price, strength and durability. 3D-printed concrete opens up many new opportunities to reduce the carbon footprint.
Thus, AKF, the real estate developer behind the building, stated the following in their press release: “3D printing is an adaptive construction process where material is added only where necessary. In the process, it is determined how much material should be used in different building components, making it possible to create buildings where concrete is only added where it is structurally necessary. This allows for a reduction in resource consumption and can bring significant environmental and economic benefits while providing greater freedom in the architectural design of the building”.
To further reduce the carbon footprint, the entire AKF project was printed using a low CO2 cement with a 30% lower carbon footprint than normal cement. This was mixed with local sand and gravel and turned into 3D printable concrete using the D.fab additive process developed by Cemex and COBOD. Compared to the 3D printing of mortar, this concrete reduces the CO2 footprint by 50%.
AKF sees considerable potential in 3D printing technology that goes beyond concrete. For example, clay-rich soil could be used for 3D printing in the construction industry in the future.
Vibeke Lorenzen, the technical director at AKF, said: “3D printing opens the door to a world of possibilities, and hopefully, we can contribute to pushing the industry’s traditional construction methods”.
The entire community building was created in five days of printing. During the printing process, a live PR event was held where leading Danish newspapers and construction magazines were present to follow the printing process live.
Mikkel Brich, CEO of 3DCP, explained: “Seeing is believing when it comes to new technology. So, we really wanted to show live how reliable, fast and precise the technology is and we are really happy for the turnout from the press, that came in large numbers”.
The finished community building will be 72 m² in size and will include a gym, a guest room and a communal laundry room for the residents of the surrounding apartment buildings.
Saga Architects, who also designed the first building realized by the 3DCP Group in Denmark, the Tiny House in Hobro, opted for an even more progressive and friendly design for the community building. A lot of wood was used for decorative parts and organic shapes for the walls – details that would be almost impossible to achieve using conventional methods.
Subscribe to our Newsletter
3DPresso is a weekly newsletter that links to the most exciting global stories from the 3D printing and additive manufacturing industry.





















