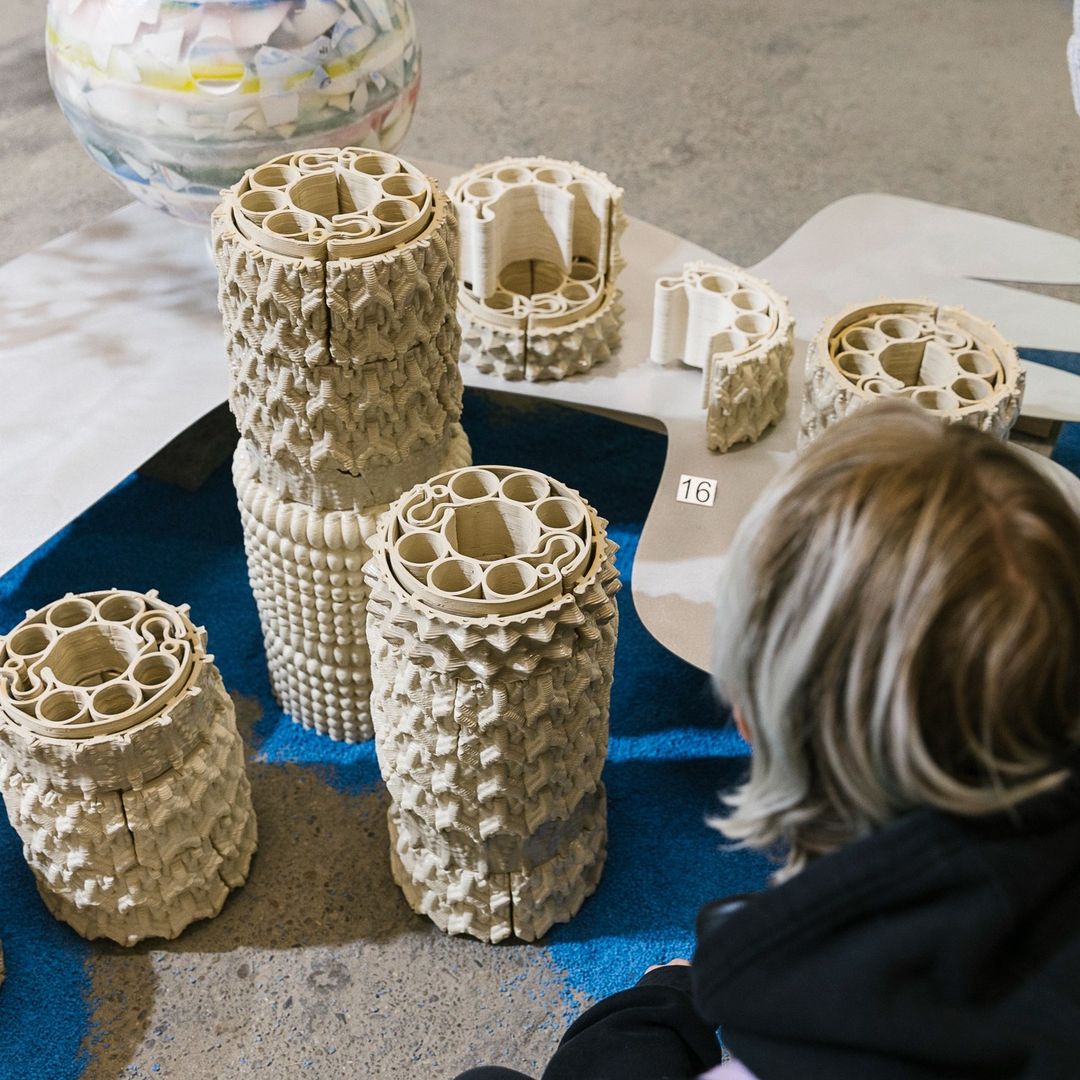The Center for Information Technology and Architecture (CITA) at the Royal Danish Academy has developed “Radicant” – a wall cladding system created from bio-based waste products using 3D printing. This innovative construction uses materials such as bone glue and cellulose fibers derived from agricultural residues and waste such as bark, paper, recycled linen (cotton) and seaweed.
The structure was created using a custom print head connected to the WASP Industrial Clay Extrusion Kit. This system can heat liquid-tight materials during the printing process. The project is part of a broader research effort to utilize environmentally friendly, bio-based materials in architectural applications. Radicant was developed as part of CITA’s Eco Metabolistic Architecture project and was part of the “Living Prototypes” exhibition at the Aedes Architecture Forum in Berlin.
The mixture for Radicant consists of bone glue and cellulose fibers that come from various waste streams, including the paper, wood and textile industries. The bone glue biopolymer is loaded with various cellulose fibers, resulting in a liquid-tight paste. To print large quantities of this material, CITA integrated WASP’s heated extrusion system into their robotic arm. This custom setup was used to create the entire 6-meter-high structure, which consists of various tiles that were printed and later joined together. The intricate pattern of the tiles allowed moisture to easily evaporate from the material, allowing the panels to dry in a controlled and stable manner.
The design process for Radicant began with a 3D scan to create an accurate digital model of the wall to which the cladding system will be attached. This model is then used to create a volumetric representation using a high-resolution voxel grid. This voxel grid is used to create a series of ‘information layers’ detailing the wall, including structural requirements, local elevations and existing features. These layers are used to model the cladding system on the wall so that it fits perfectly.
The pressure path was created directly from the volumetric model to avoid the creation and subsequent translation into an intermediate 3D model code. The structure resembles that of a vine growing on a wall. In the main branches, the material is denser and gradually becomes lighter as it moves away from its trunk. The entire wall piece is designed to be used as an interior wall or cladding, adapting to its surroundings.
Subscribe to our Newsletter
3DPresso is a weekly newsletter that links to the most exciting global stories from the 3D printing and additive manufacturing industry.






















