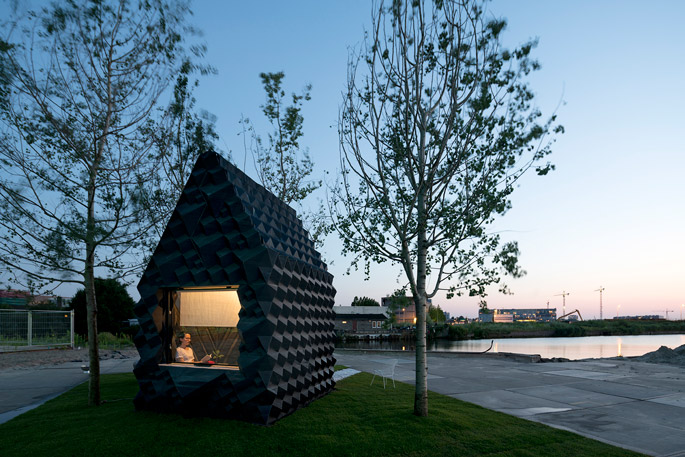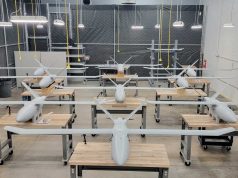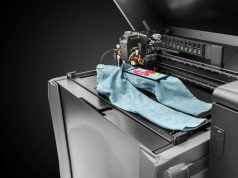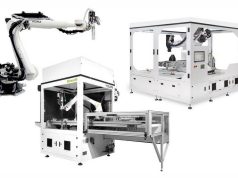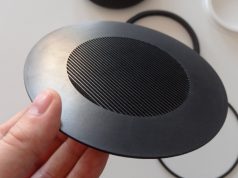Initiators of the canal house project and creators of the 3D printed facade of the Europe Building, DUS Architects, have unveiled a 3D printed urban cabin complete with pocket park and outdoor bathtub.
Set up in a former industrial area in Amsterdam, the building is a research into compact and sustainable dwelling solutions in urban environments. Just like their previous facade project, the cabin was printed in black bio-plastic and can be fully recycled. The floor and porch are filled with concrete.
The cabin features different types of facade ornament, form optimisation techniques and smart solutions for insulation and material consumption. A 3D printed bathtub is set up on the small green outdoor area that surrounds the building.
With its footprint of 8 square meters and size of 25 cubic meters the tiny house fits a sofa that can be doubled up as a twin bed.
Part of the 3D Print Living Lab by DUS architects, it is a step forward in the aim of 3D printing sustainable, customisable on-demand solutions for housing.
Subscribe to our Newsletter
3DPResso is a weekly newsletter that links to the most exciting global stories from the 3D printing and additive manufacturing industry.



